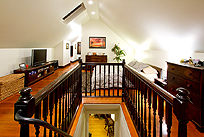 |
Greenlake Remodel: Rebuilt from the inside out, this project makes the most of the existing building volume. The attic ceiling was vaulted and pony walls were repositioned to create additional space for a new master bedroom/bathroom suite. Finishes include stained wood flooring and trim, glass and glazed ceramic tiles, wood cabinets, and Squak Mountain Stone countertops. |
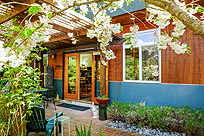
|
North Seattle Accessory Dwelling Unit: Through the use of natural light and minimal compartmentalization, this garden studio feels much larger than its 600 square feet. A fir and translucent glass screen defines the sleeping area while a playful yet sophisticated material palette unifies the space. |
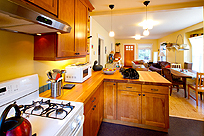 |
Crown Hill Remodel: Reworking the internal circulation of this home made a major impact in how this home looks, feels and functions. The existing bathroom was reconfigured and all finishes were updated. The existing non-functional kitchen was redesigned for efficiency and opened to the living areas. Interior finishes where updated, creating a home for casual living. |
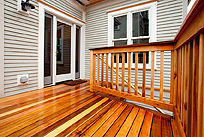 |
First Hill Remodel: Dubbed the Urban Cabin, this project is the seamless integration of old and new. Internal circulation was reworked for better flow and an office addition was built for a work at home parent. The rear facing kitchen was enlarged and a new deck was constructed, creating a better connection to the rear yard and gardens. A small house on a small lot; a rural oasis in an urban setting. |
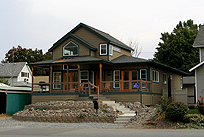 |
Cashmere Residence: This project represents a contemporary interpretation of a traditional building form. Built on a small city lot, the form of this building is derived from the existing neighborhood homes. Large front porch and front of house glazing takes full advantage of the adjacent city park and views of the surrounding hillsides. Interior spaces were designed for low maintenance and casual living. |
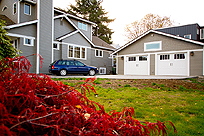
|
Greenlake Garage: A new two car garage was designed to integrate with the existing residence. The challenge of this project was constructing a large structure without overwhelming the property. Conceived to tie into the original building form and details, this project brings the scale of the home into balance. |
 |
Clyde Hill Residence: New residence located in Clyde Hill. Interior spaces were organized lineally with a strong emphasis on the horizontal plain, reinforce views beyond. Custom casework and building elements refine the design. Mark Parker with Baylis Architects. |
![]()